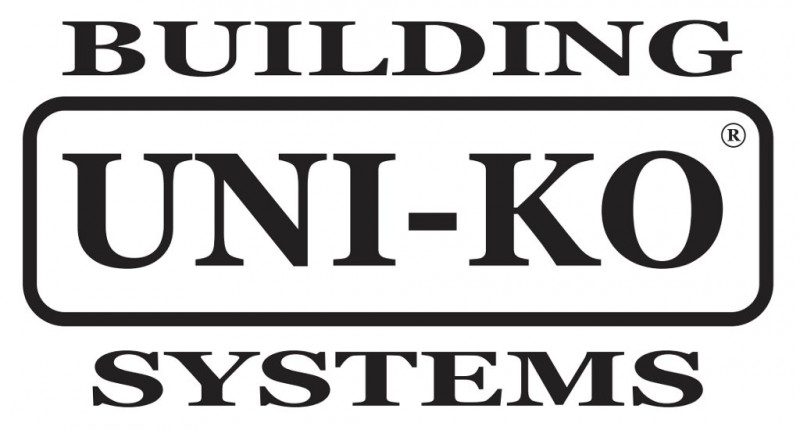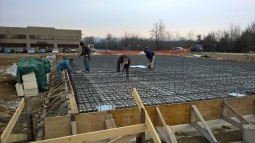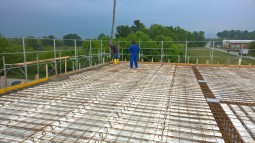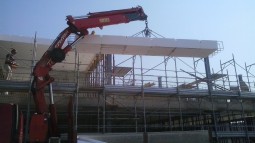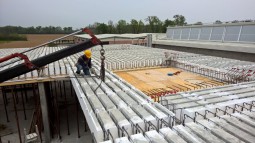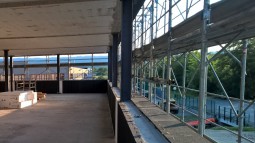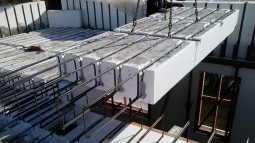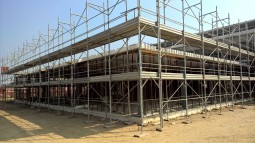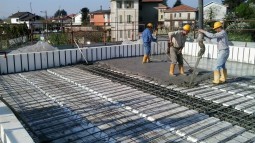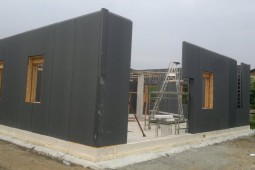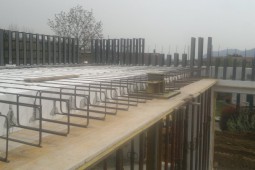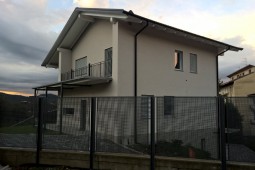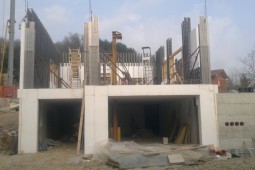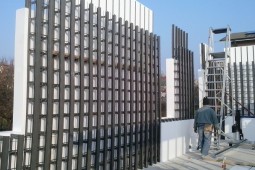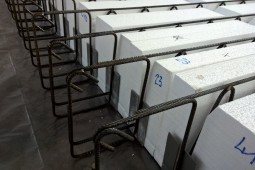THE BUILDING SYSTEM UNI-KO®
The Building System UNI-KO®
Safe, easy and quick to construct on site, accessible to all qualified contractors, adaptable to any existing project because of its ease to almost any structural characteristics upto six storeys, complete with structural calculations.
UNI-KO® WALL
An “ICF” (Insulated Concrete Form) using customised EPS with high density and variable “U” values from 0.065 to 0.15 w/(M2/K) in EPS or XPS depending on thickness.
Specialised preassembled steel shutter elements allowing for greater pour height.
Approved passive house unique to UNI-KO® window and door shutter closures adaptable to any frame size including adaptation of most automatic active shading systems.
UNI-KO® FLOOR
Simple to assemble and use EPS elements of variable heights and dimensions with reinforcement steel.
Deep ribs with brackets for curbs and joists,element length up to 12 meters, self supporting up to 8 mt (phase 1)
Strength and durability of a structure are characteristics determining the quality of any property; modern techniques that use concrete technology efficiently making it more profitable. UNI-KO® components do this they are flexible, durable and reliable and are easily available through us. Reinforced concrete products deliver performance which are not achievable with traditional construction methods (brickwork, brick-concrete, timber). Using the building system UNI-KO® developed over many years provides safety and security in the knowledge that all and every solution to any problem has been eliminated or can be adapted from the foundations to the roof of any building. UNI-KO® is safe, fast and secure.
The use of UNI-KO® vertical and horizontal elements secures optimum size to structural integrity. Both UNI-KO® elements together have exceptional earthquake-resistant characteristics and form the whole building envelope, giving a monolithic, hermetically sealed, well insulated structure with the absence of thermal bridging that is endemic of ICF construction but with UNI-KO® taken to another level in fact six levels. The ease of use of UNI-KO® comes from the standardization of components and their coordinated design based on structural and thermal requirements. With an infinite number of solutions regarding the building envelope and its thermal insulation, any architectural design request can be met using UNI-KO® elements.
The metal components (with the exception of corner elements) are commonly found in the marketplace, without any additional processing. Simplification of installation is guaranteed by system driven calibrated and guaranteed research.
Slab elements (Phase1) can be pre-assembled and pre- concreted, combining optimum structural design for self supporting aiding quick installation of the floor slabs throughout the different building phases. UNI-KO®’s unique feature is – freedom of design and have no dimensional limits.
Simplicity of handling and transport of the UNI-KO® building system allows direct delivery on site of many the standard components and are quick and easy to assemble.

